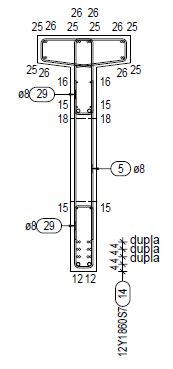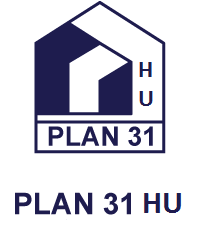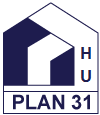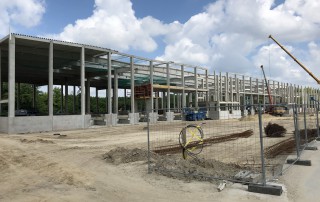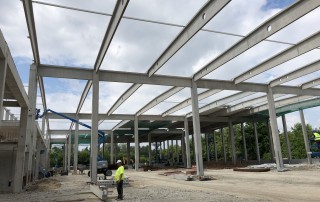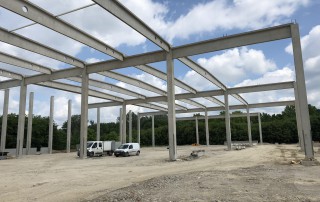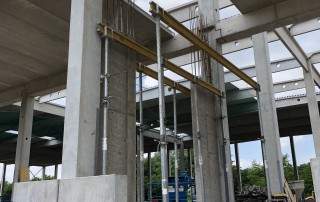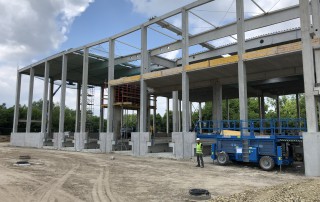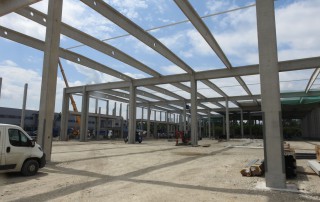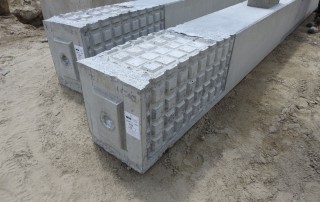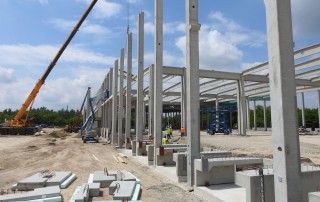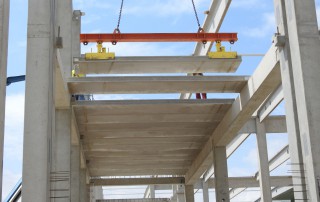Project Description
Eastgate ”C” Hall, Fót, 2019
The Eastgate “C” building is a logistic facility of approximately 16,000 sq.m. with prefabricated reinforced concrete structure. The product development was carried out by Plan31 Mérnök Kft.
The building was created by the extension of an existing logistic hall (warehouse) and consists of two thermal expansion units similar to each other. From the point of floor plan it is a relatively simple, rectangle shaped building, with warehouse hall function in large part of it. Accordingly there are a number of docking units in the building to receive trucks carrying goods. In addition, offices and social rooms were installed in two intermediate levels in the building. The intermediate floors were built using beams and planks with circular holes. Thermally insulated reinforced concrete sandwich pedestal panels were mounted on the building all around.
Short principal beam reinforced concrete structural skeleton was used in this hall i.e. the principal beams (TP120/54) were installed on the shorter, 12 m line of the 12×26 m base grid and the purlins (TS129/50) in the 26 m direction, with 6.00 m divisions. The pillars typically have 60 x 60 cm cross-section.
During the design phase we prepared the 3D model of the complete reinforced concrete shell at first so that we could provide the design/execution partners with it before preparing the product designs. Simultaneously with preparing the model we prepared the statics calculations. On the one hand this consisted of determining the dimensions of the prestressed reinforced beams because there are beams of large span in the building. It is important for us to work with economical segments and dimensions. On the other hand we performed secondary calculations of several typical frames when determining the dimensions of the pillars; these approach reality better than the generally used primary calculations.
Processing started after that; allocation (designation) designs were prepared of the reinforced concrete components – bowls, pillars, intermediate floor, roof beams, pedestal components, docking stations, firewalls, stairs, armatures etc. – and then shuttering and reinforcement plans were prepared.
Axonometry
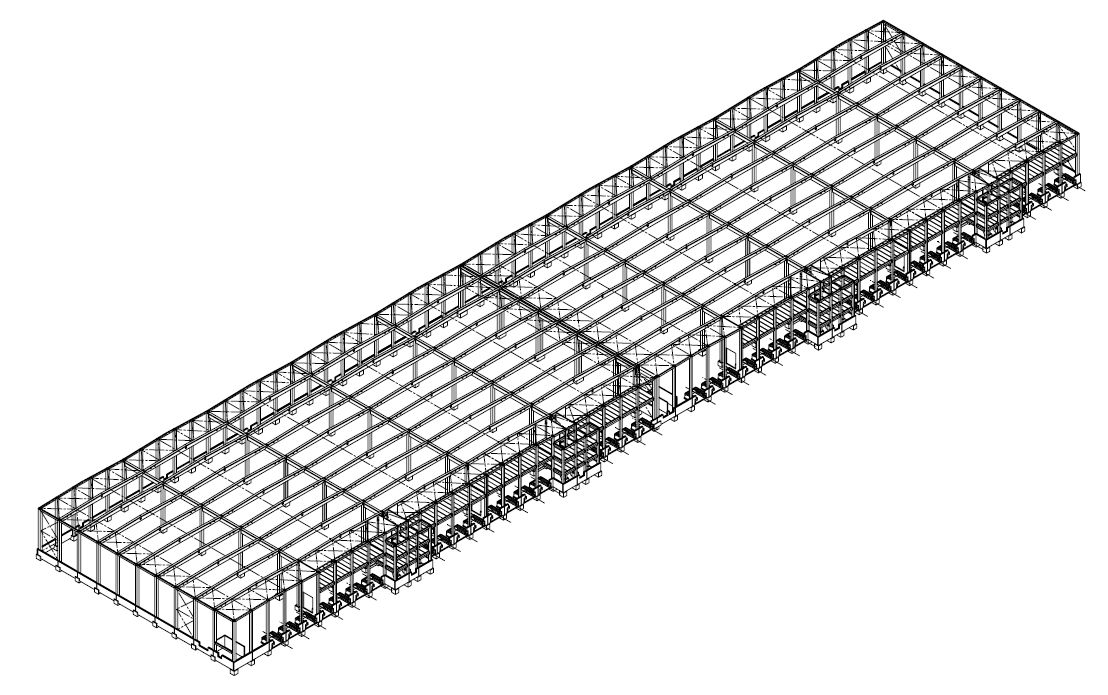
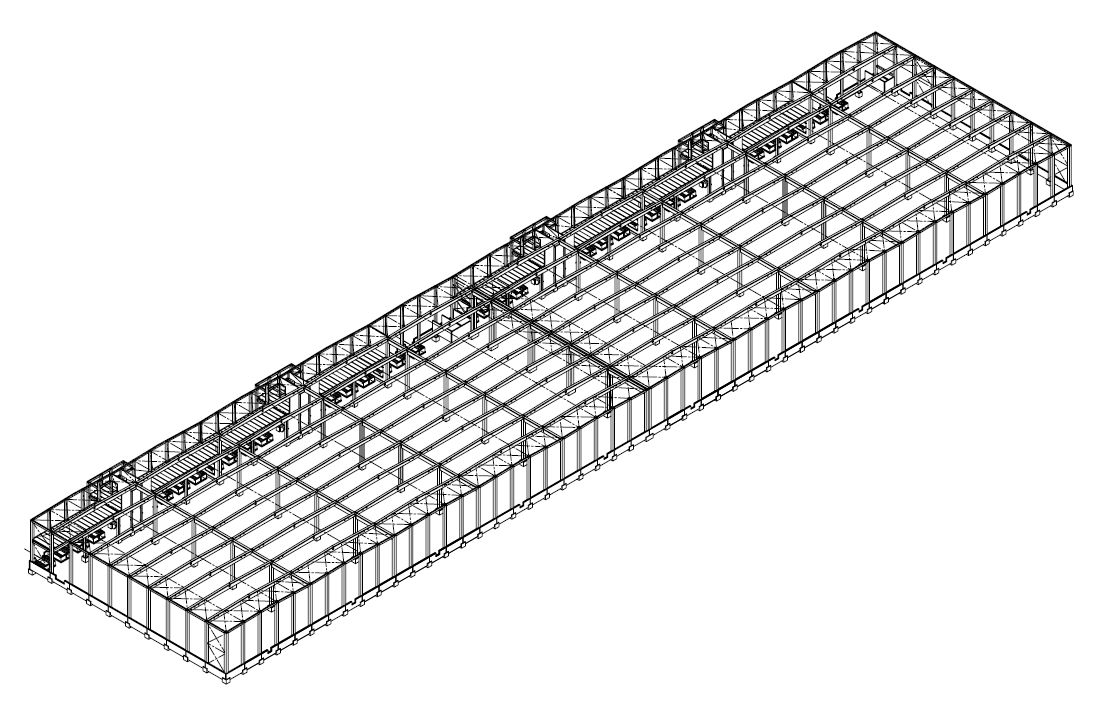
Common building elements used in the project
Cross-section of pillars
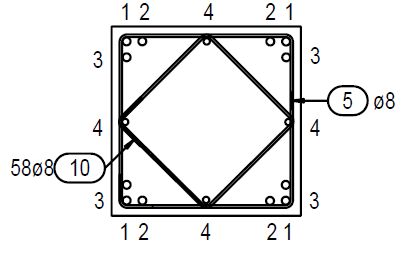
Cross-section of principal beam
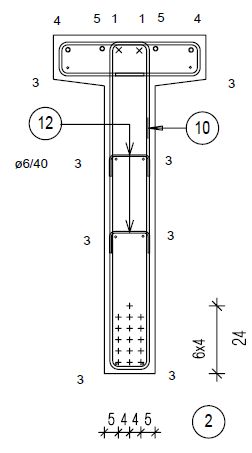
Cross-section of perlin
